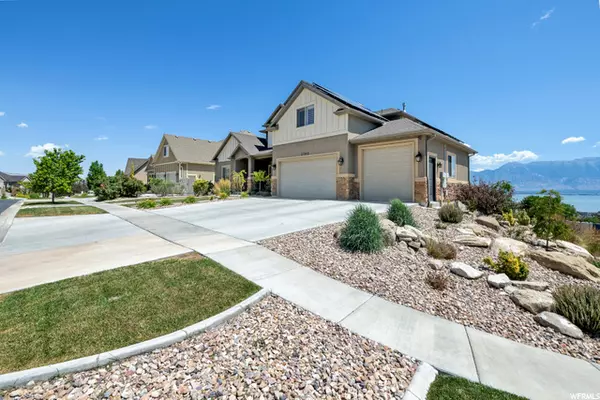For more information regarding the value of a property, please contact us for a free consultation.
Key Details
Sold Price $925,000
Property Type Single Family Home
Sub Type Single Family Residence
Listing Status Sold
Purchase Type For Sale
Square Footage 5,068 sqft
Price per Sqft $182
Subdivision Stillwater
MLS Listing ID 1753093
Sold Date 07/16/21
Style Stories: 2
Bedrooms 6
Full Baths 2
Half Baths 1
Three Quarter Bath 1
Construction Status Blt./Standing
HOA Fees $64/mo
HOA Y/N Yes
Abv Grd Liv Area 2,826
Year Built 2010
Annual Tax Amount $2,810
Lot Size 10,890 Sqft
Acres 0.25
Lot Dimensions 0.0x0.0x0.0
Property Description
MILLION DOLLAR VIEWS! You'll love this stunning two-story home with upgrades galore. It has the best views in Saratoga Springs! Enjoy breathtaking views of the entire length of Utah Lake and of the Wasatch Mountains from Lone Peak to Mt. Nebo. This spacious home has 9 ft ceilings on the main level and basement. The oversized main floor master suite has vaulted ceilings, a jetted tub and separate shower. The second level features 3 bedrooms, one of which is full of windows, wiring for surround sound, and has private access to the bathroom. Upper floor could be used as a rec room or additional master bedroom. A gorgeous chef's kitchen with a beautiful gas cook top, double wall ovens, very large island, granite counter tops and a corner pantry make cooking and entertaining a delight! Solar panels and tinted windows provide for energy efficiency & independence! The great room features a soaring 20 ft ceiling and is wired for surround sound, with additional ceiling speakers in the kitchen and dining. The walkout basement features its own apartment with 2 additional bedrooms, bathroom, full kitchen & laundry. There is large cold storage under the porch and the most exciting feature of this basement is the home theater under the suspended garage with 4k projector and 7.1 surround sound! Walk out back to a perfectly manicured yard with in ground trampoline, kid's play set, and 10'x12' tuff shed to match the house. And let's not forget the amazing set of decks out back to capture all the views. HOA amenities include nice parks/playgrounds, swimming pool and clubhouse/exercise room. Oquirrh Mountain access just west of this home allows hiking, mountain biking, motorcycles and ATVs. Buyer to verify sqft accuracy to their own satisfaction. Square footage figures are provided as a courtesy estimate only.
Location
State UT
County Utah
Area Am Fork; Hlnd; Lehi; Saratog.
Zoning Single-Family
Rooms
Basement Daylight, Entrance, Full, Walk-Out Access
Primary Bedroom Level Floor: 1st
Master Bedroom Floor: 1st
Main Level Bedrooms 1
Interior
Interior Features Accessory Apt, Alarm: Fire, Basement Apartment, Bath: Master, Bath: Sep. Tub/Shower, Closet: Walk-In, Den/Office, Disposal, French Doors, Great Room, Jetted Tub, Mother-in-Law Apt., Oven: Double, Oven: Gas, Oven: Wall, Range: Countertop, Range: Down Vent, Range/Oven: Built-In, Vaulted Ceilings, Granite Countertops, Theater Room
Heating Gas: Central
Cooling Central Air
Flooring Carpet, Laminate, Tile
Equipment Swing Set, Projector, Trampoline
Fireplace false
Window Features Drapes,Plantation Shutters
Appliance Ceiling Fan, Portable Dishwasher, Dryer, Microwave, Range Hood, Refrigerator, Washer, Water Softener Owned
Laundry Gas Dryer Hookup
Exterior
Exterior Feature Basement Entrance, Deck; Covered, Double Pane Windows, Entry (Foyer), Lighting, Patio: Covered, Porch: Open, Walkout, Patio: Open
Garage Spaces 3.0
Community Features Clubhouse
Utilities Available Natural Gas Connected, Electricity Connected, Sewer Connected, Sewer: Public, Water Connected
Amenities Available Barbecue, Clubhouse, Fitness Center, Pets Permitted, Picnic Area, Playground, Pool, Security, Spa/Hot Tub
Waterfront No
View Y/N Yes
View Lake, Mountain(s), Valley
Roof Type Asphalt
Present Use Single Family
Topography Corner Lot, Curb & Gutter, Sidewalks, Sprinkler: Auto-Full, Terrain: Grad Slope, View: Lake, View: Mountain, View: Valley, Drip Irrigation: Auto-Full, View: Water
Porch Covered, Porch: Open, Patio: Open
Total Parking Spaces 3
Private Pool false
Building
Lot Description Corner Lot, Curb & Gutter, Sidewalks, Sprinkler: Auto-Full, Terrain: Grad Slope, View: Lake, View: Mountain, View: Valley, Drip Irrigation: Auto-Full, View: Water
Faces West
Story 3
Sewer Sewer: Connected, Sewer: Public
Water Culinary, Secondary
Structure Type Asphalt,Cement Siding
New Construction No
Construction Status Blt./Standing
Schools
Elementary Schools Sage Hills
Middle Schools Vista Heights Middle School
High Schools Westlake
School District Alpine
Others
HOA Name Parker Brown Real Estate
Senior Community No
Tax ID 66-165-0538
Security Features Fire Alarm
Acceptable Financing Cash, Conventional
Horse Property No
Listing Terms Cash, Conventional
Financing Cash
Read Less Info
Want to know what your home might be worth? Contact us for a FREE valuation!

Our team is ready to help you sell your home for the highest possible price ASAP
Bought with Magnify Real Estate PLLC
GET MORE INFORMATION






